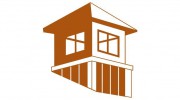 We are opening up the doors to our latest design Lambert's Cove in East Hampton, NY so you can see first-hand the impeccable quality of a Yankee Barn Home. Our YBH team will walk you through the new house, explain the unique features of a Yankee Barn Home and answer any of your questions. Yankee Barn Homes' Creative Director Jeffrey Rosen designed the Tisbury with an updated open concept floor plan.
We are opening up the doors to our latest design Lambert's Cove in East Hampton, NY so you can see first-hand the impeccable quality of a Yankee Barn Home. Our YBH team will walk you through the new house, explain the unique features of a Yankee Barn Home and answer any of your questions. Yankee Barn Homes' Creative Director Jeffrey Rosen designed the Tisbury with an updated open concept floor plan.Coming in at 2983 square feet, the key element in this design is the "T" shape of the home. The top of the "T" consists of a timber structured 1 story mudroom, kitchen, dining and great room.
Follow us
Services
Our History
Report
As a leading innovator in the housing industry, Emil Hanslin founded Yankee Barn Homes in 1969 to custom-design and craft timber frame homes. Hanslin set out to market an authentic styled barn home designed to fit a contemporary lifestyle and built with the finest materials for weather protection and energy conservation.
About Us
Report
At Yankee Barn Homes we build homes that embrace beauty, flexibility, energy efficiency and comfort. For 50 years, Yankee Barn Homes has been designing and building custom post and beam homes built with the finest materials for durability, weather protection and energy efficiency. Our trademarked True Wall and True Roof Panels are built in our Yankee Barn Homes factory located in New Hampshire and offer total design and integration of your home shell package with your floor plan and post & beam frame.
Realtors
Report
For over 50 years, Yankee Barn Homes has been designing and building custom post and beam homes built with the finest materials for durability, weather protection and energy efficiency. Our trademarked True Wall and True Roof Panels are built in our Yankee Barn Homes factory located in New Hampshire.
Builders
Report
Over the past 50 years, we've worked with countless builders to make their lives easier. We help with all types of projects from simple to complicated - custom to designed - new homes to garages. We can panelize your design, your architect's design, or design something for you. Post and beam or no post and beam - most of our builder collaboration projects have no post & beam at all with the goal being to save you time and meet your labor needs.
Reviews

Be the first to review Yankee Barn Homes.
Write a Review

